We would love to hear from you! Complete the form below to get a FREE estimate.
Solatube
Solatube tubular skylights fill any room with the sun while blocking UV rays, meeting insulation requirements, and creating a bright home or office with natural light.
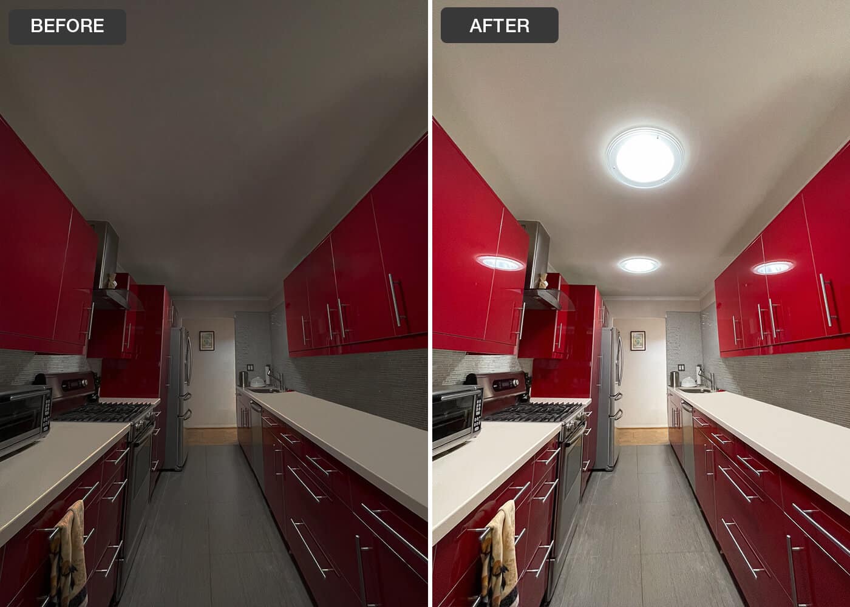
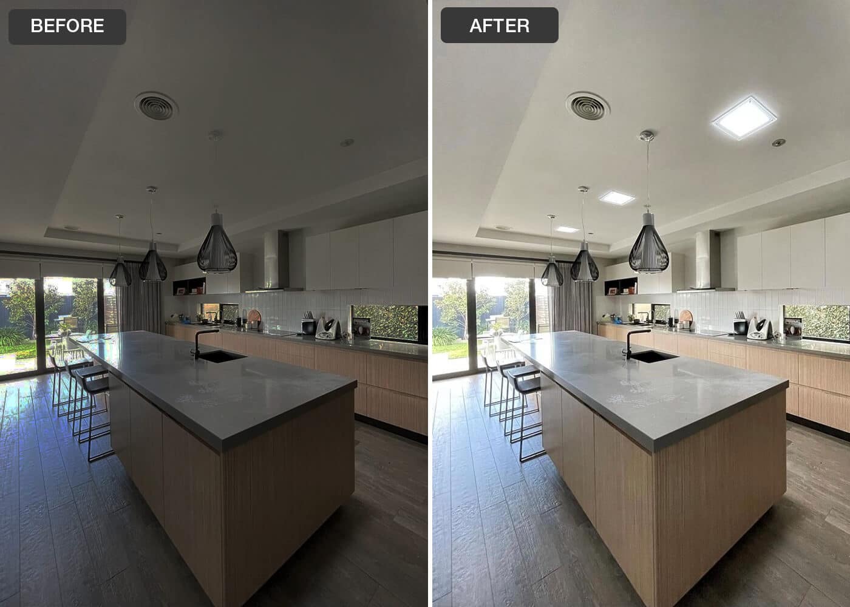
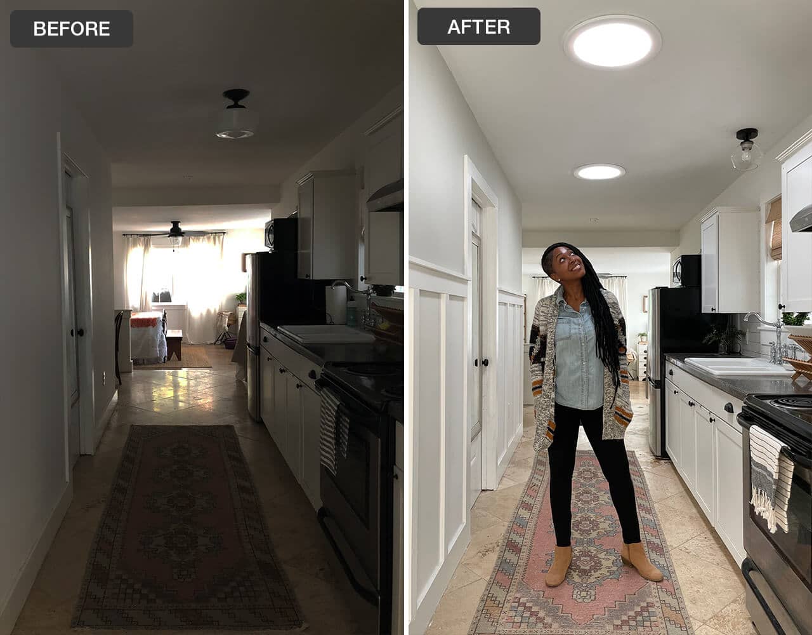
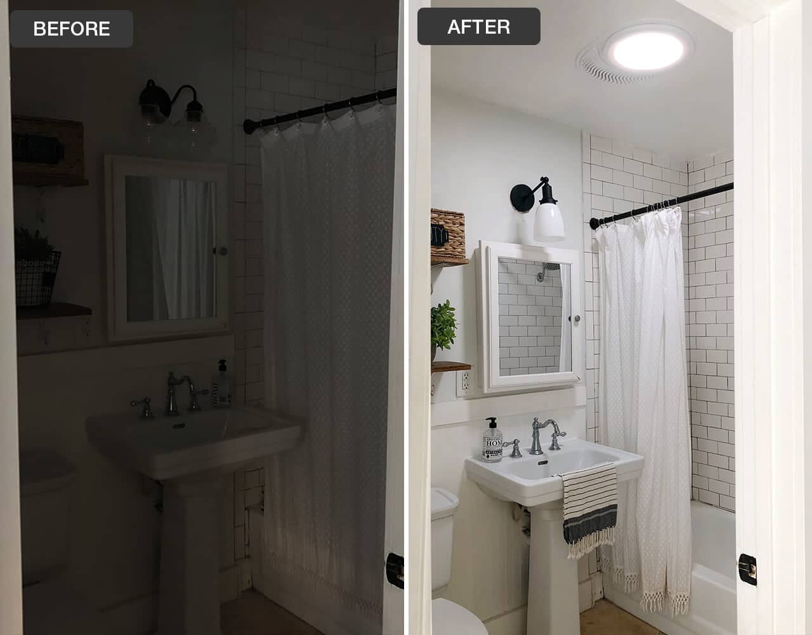
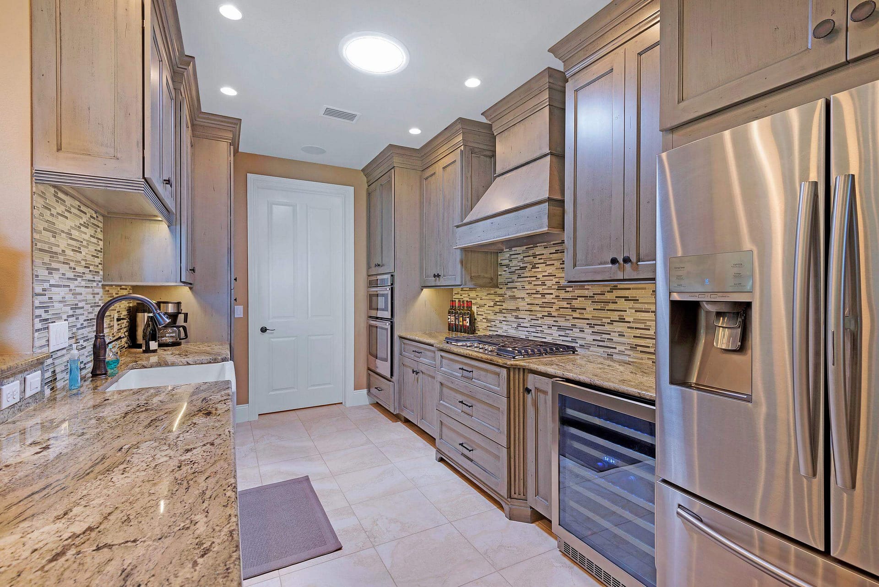

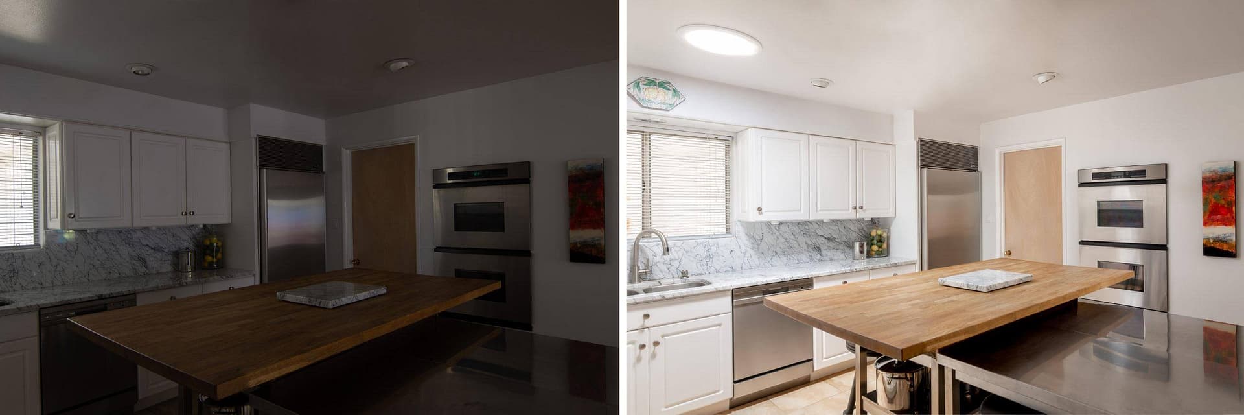
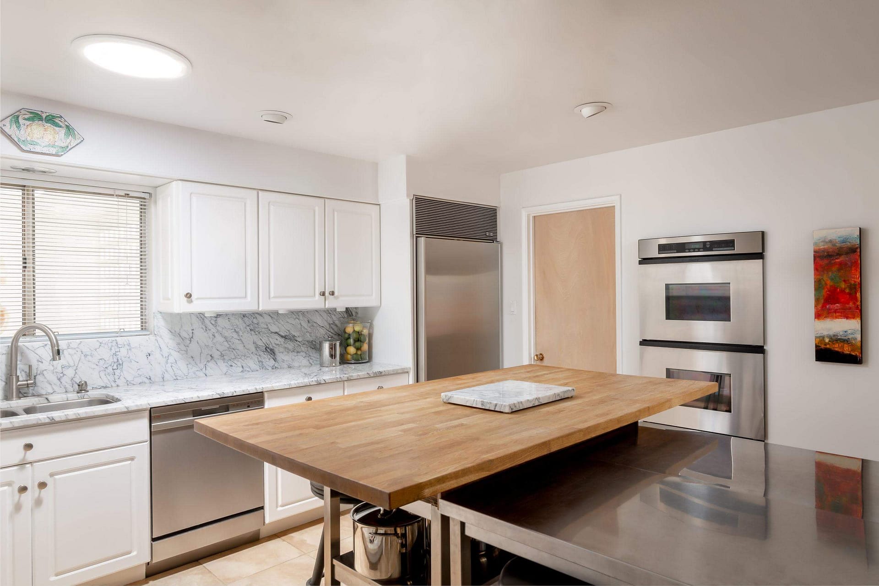

Skylight
When you need to replace your skylights, sooner is always better! We’ve put together a skylight installation team that’s ready to take your call and take care of any issues right away.
Redilight
The Redilight system brightens the darkest corners of your home or office using Daylight simulating SMD technology powered by roof-mounted solar panels.
Ventilation
Solatube ventilation systems cool and protect attic space, help prevent ice dams, cool home and circulate fresh air, or even ventilate your garage.
Solatube
Solatube tubular skylights fill any room with the sun while blocking UV rays, meeting insulation requirements, and creating a bright home or office with natural light.









Skylight
When you need to replace your skylights, sooner is always better! We’ve put together a skylight installation team that’s ready to take your call and take care of any issues right away.
Redilight
The Redilight system brightens the darkest corners of your home or office using Daylight simulating SMD technology powered by roof-mounted solar panels.
Ventilation
Solatube ventilation systems cool and protect attic space, help prevent ice dams, cool home and circulate fresh air, or even ventilate your garage.

Since 2006 we have been bringing light to people’s lives in Central Oregon with our natural lighting solutions. Its not just about the skylights we install, it’s about being of service to our families, customers, and community. It’s one of the reasons we are the highest-rated skylight specialist on the West Coast. Let us help you have a brighter and healthier home with our home-changing products.
Solar Light is Oregon’s Premier Solatube Dealer & Installer, serving residents since 2006. The Solar Light team’s purpose is to bring light into people’s lives.
Brennan has been installing Solatubes since 2004. His passion is to make the world a brighter and more hopeful place each day.
Melody has owned & operated Solar Light with Brennan since 2006. You might still catch her on the phone or by email and she’s always managing and overseeing everyone and keeping everything together.
Tristin is a Certified Installation Consultant (CIC). He grew up with our family, so we’ve known him his whole life and are proud that he’s now a lead installer for Solar Light.
Daniel is our newest Certified Installation Consultant (CIC). but he comes to us with eight years of experience introducing our kind of light into the darker corners, hallways, and rooms of thousands of homes.
Inanna answers your calls and emails, and schedules appointments. She loves swimming and hiking and spending time in the sun so being a part of bringing light to people’s lives is a perfect fit for her.
So that’s a little bit about us. Our 15,000 customers have trusted us to open their roofs and ceilings and let nature’s light shine into their homes, safely and securely in the rainy, windy, and occasionally snowy Pacific Northwest. They love the results, and we bet you will, too.
Call Us Today!
Copyrights 2022 © All Rights Reserved. Licence CCB#207440